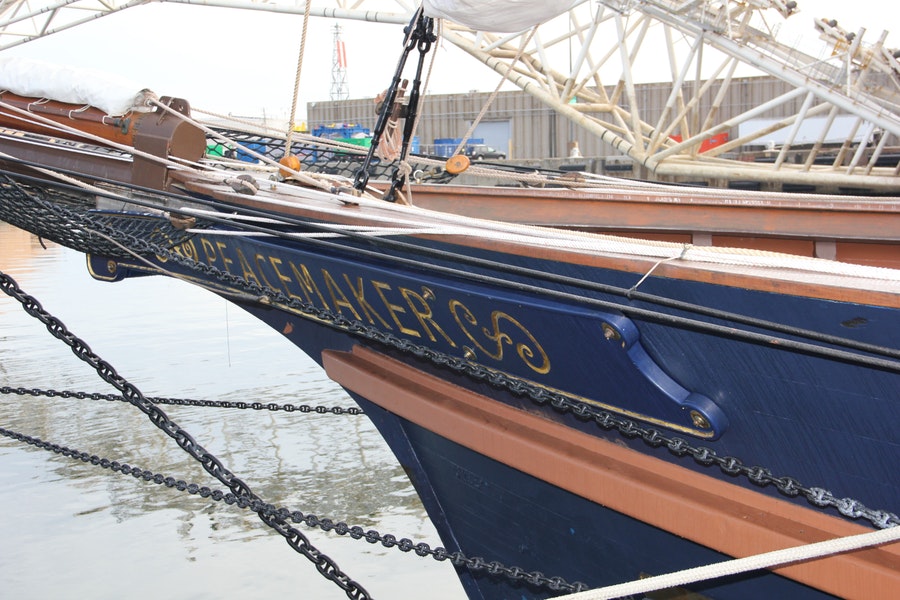Yacht for Sale
Peacemaker
158′ (48.16m) :: MACCARINI :: 1989/2000
PEACEMAKER is a stunning auxiliary motor sailer. She was custom built for comfort. No expense was spared.
The yacht is built of Ironwood “IPE” and copper-clad for the best and safest construction possible. The interior is finished in luxurious mahogany and stained glass with custom bronze ports. PEACEMAKER sleeps up to 13 guests in five staterooms and three couch berths. Her master offers a queen-size bed and en-suite bath and shower. Two VIP cabins also offer queen-size beds and en-suite baths and shower. Her additional staterooms have twin berths that can convert to kings; both have en-suite facilities with showers.
PEACEMAKER was launched in 1989 refit in 2000 and rigged for sail in 2007. She is spectacular; there is nothing like her on the market. She offers great sailing ability and long-range motoring capability. She is a head-turner in every port and was designed to sail around the world.
Asking Price
$2,000,000

Details
| LENGTH | 158 FT (48.16 M) |
| BEAM | 34 FT (10.36 M) |
| DRAFT | 14 FT (4.27 M) |
| GROSS TONNAGE | 297 Ton |
| GUESTS | 10 |
| CREW | 8 |
| BUILDER | Macarinni |
| DESIGNER | Macarinni |
| YEAR BUILT | 1989 |
| CONSTRUCTION | Wood |
| LOA | 158 FT (48.16 M) |
| BEAM | 34 FT (10.36 M) |
| MIN DRAFT | 13 FT (3.96 M) |
| MAX DRAFT | 14 FT (4.27 M) |
| CRUISING SPEED | 7 KNOTS |
| MAX SPEED | 10 KNOTS |
| GROSS TONNAGE | 297 TONS |
| WATER CAPACITY | 11,356 LITERS |
| FUEL CAPACITY | 18,435 LITERS |
| CONSTRUCTION | WOOD |
| DESIGNER | MACARRINI |
Photo Gallery
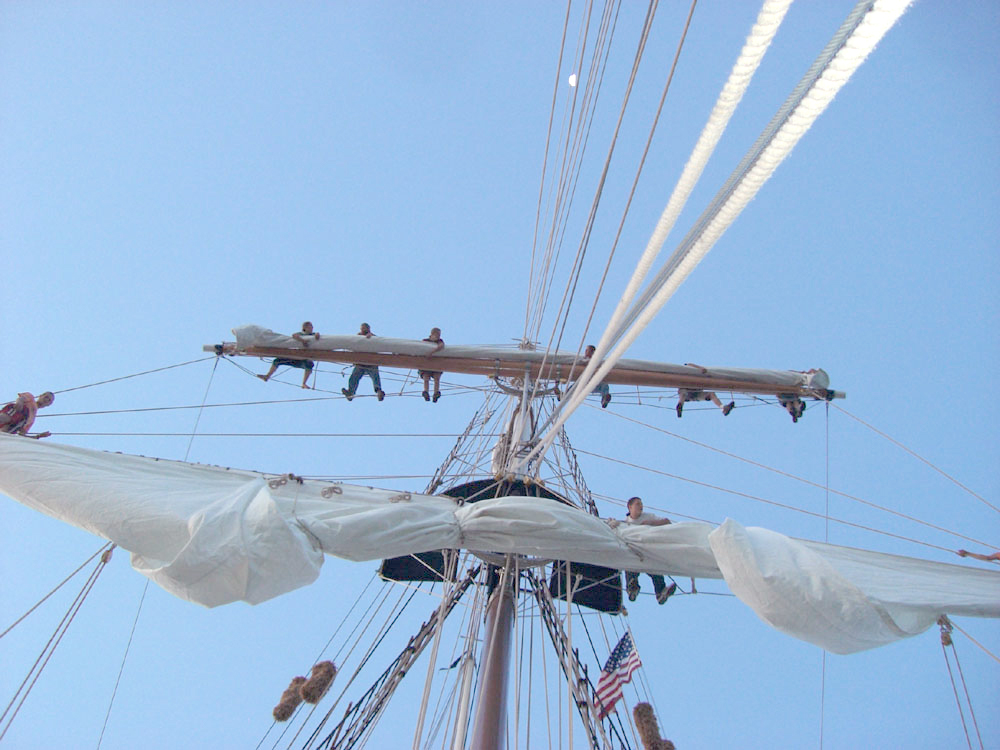
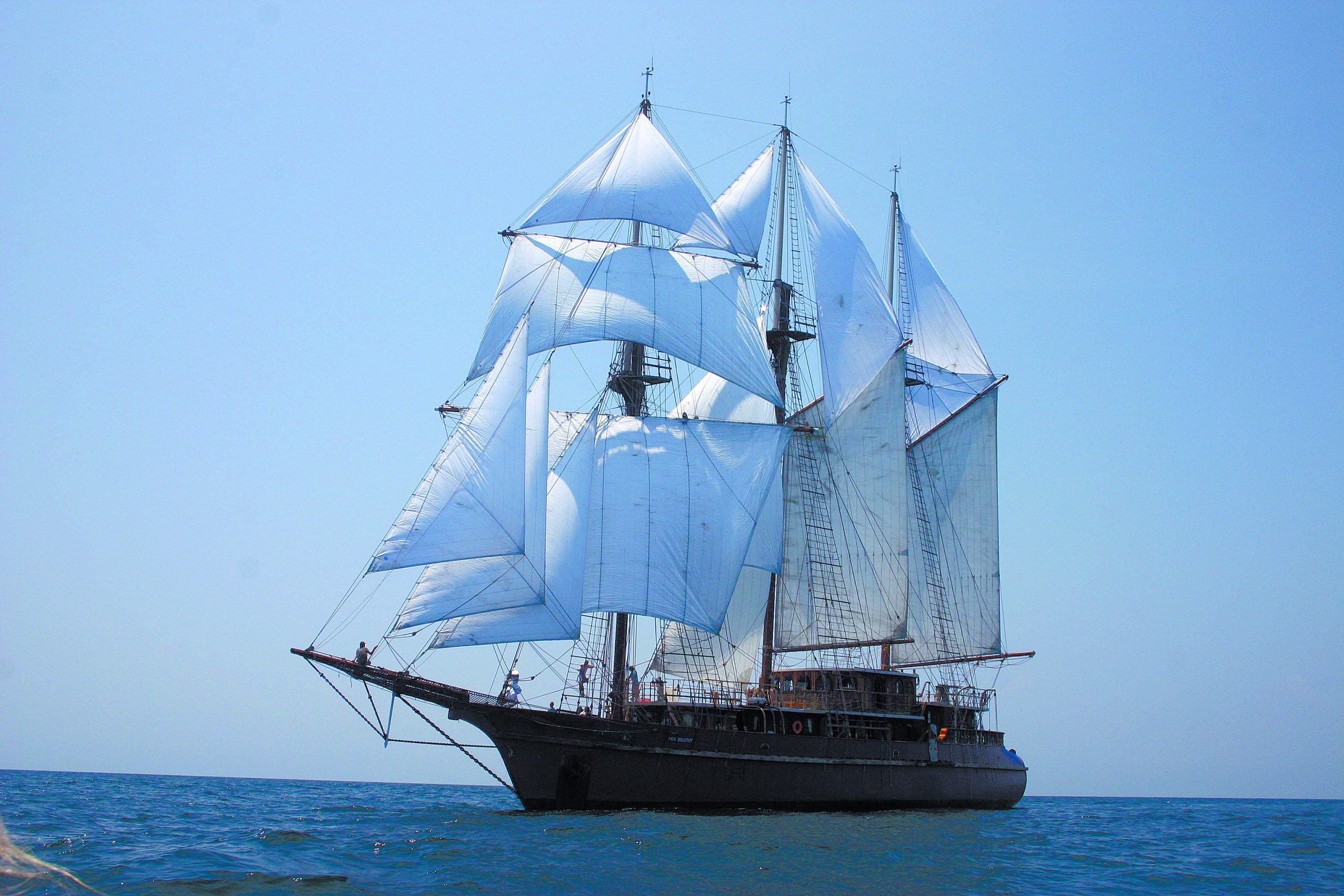
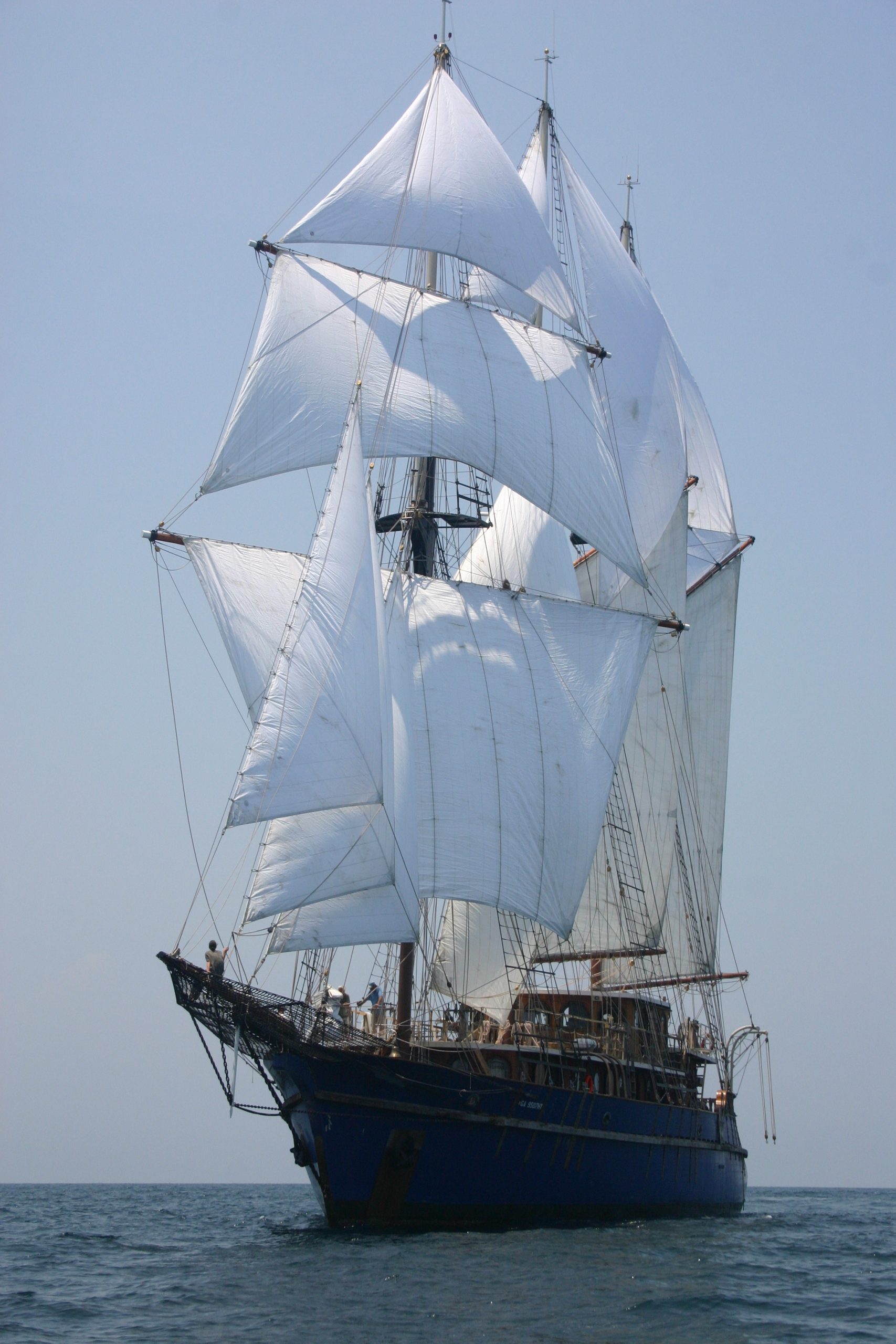
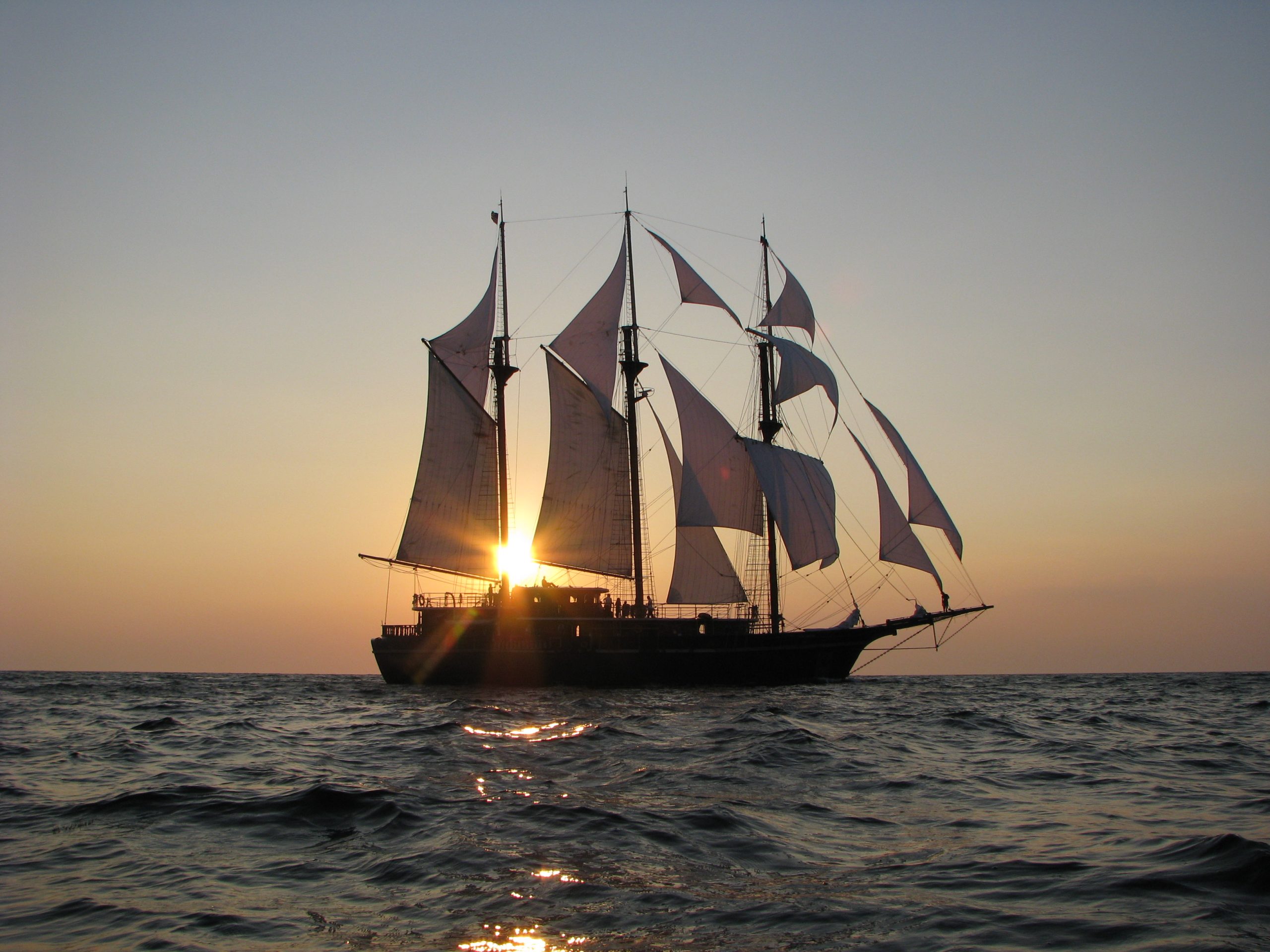
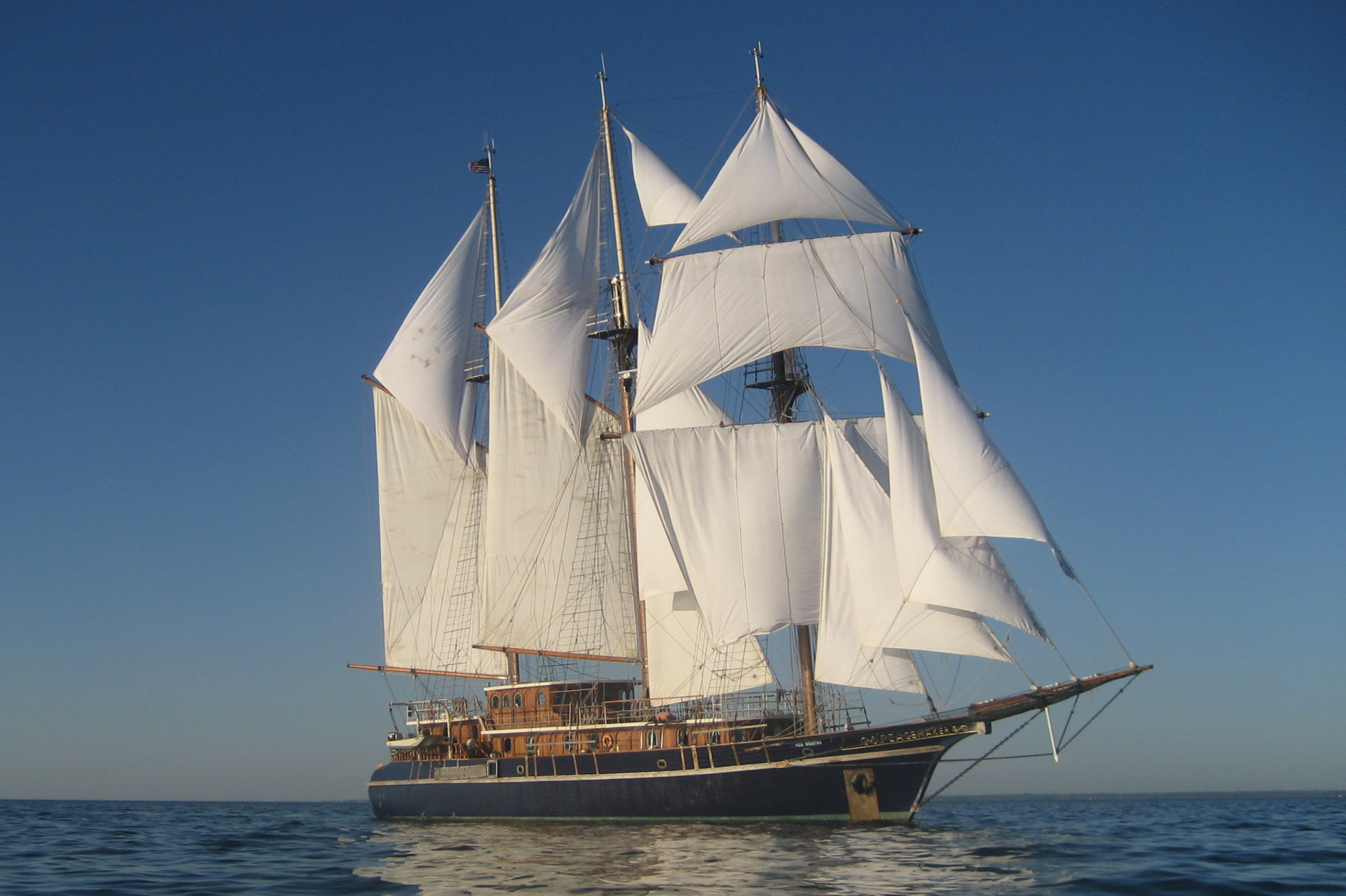

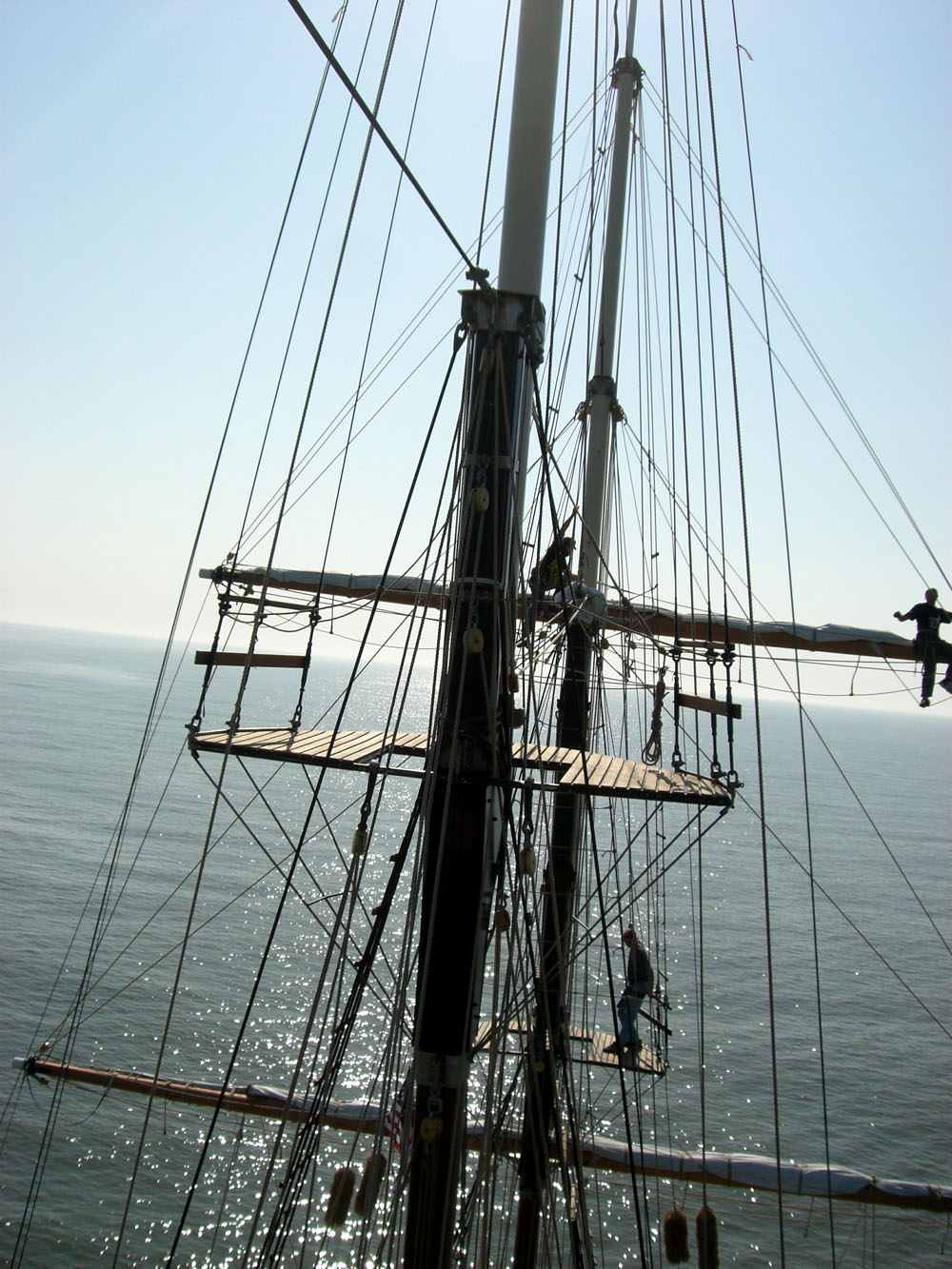
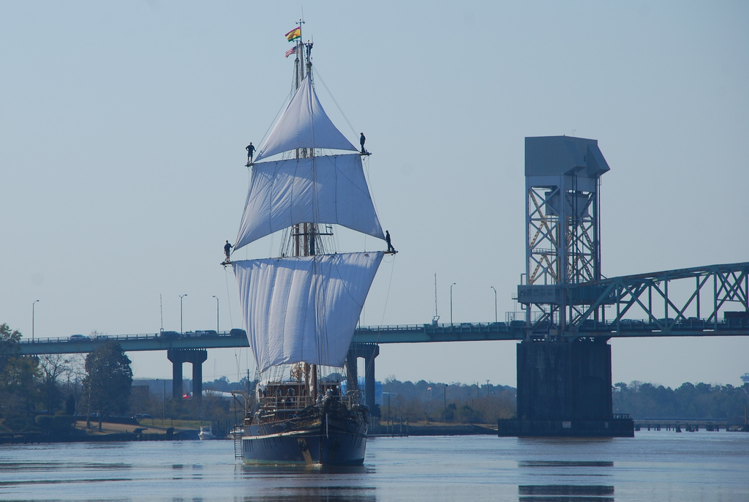
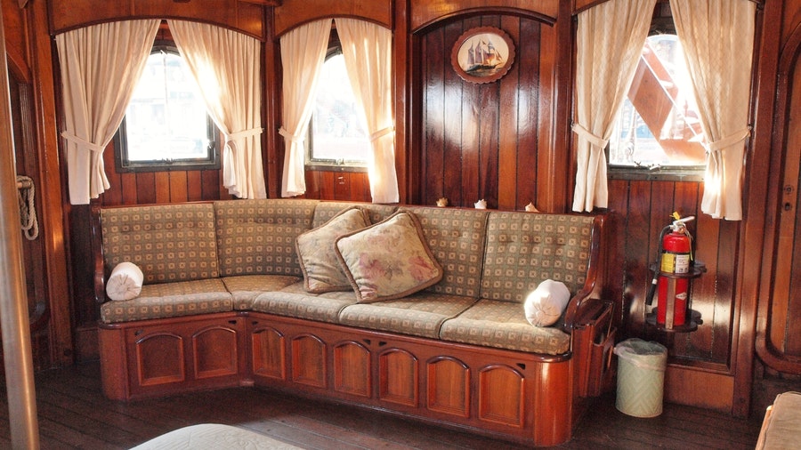

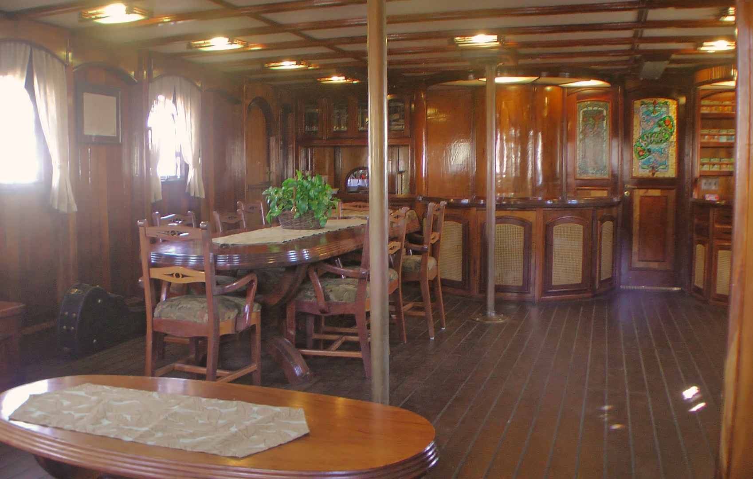

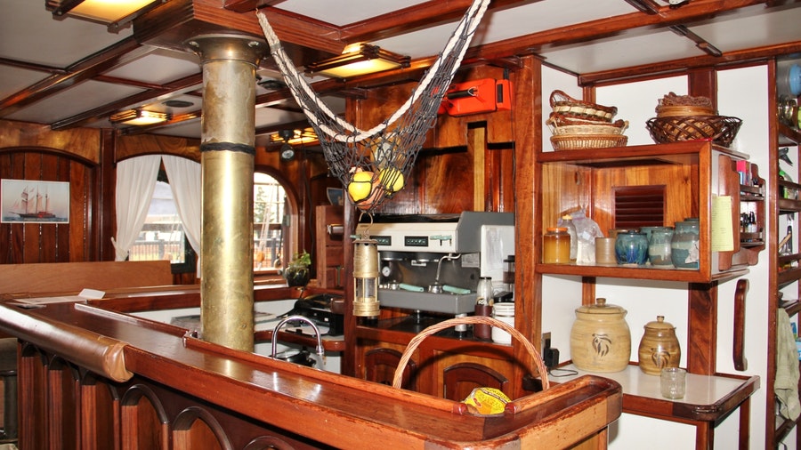
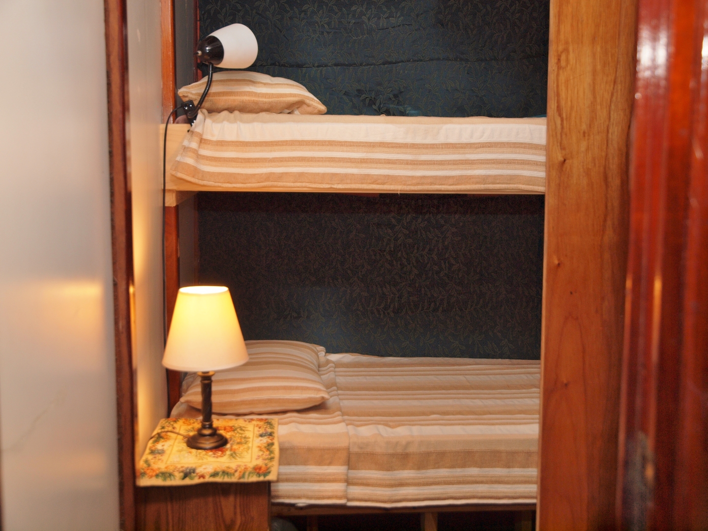


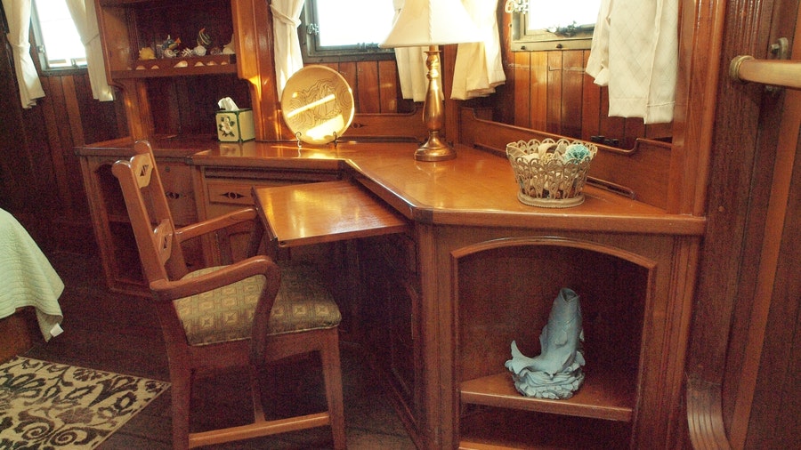



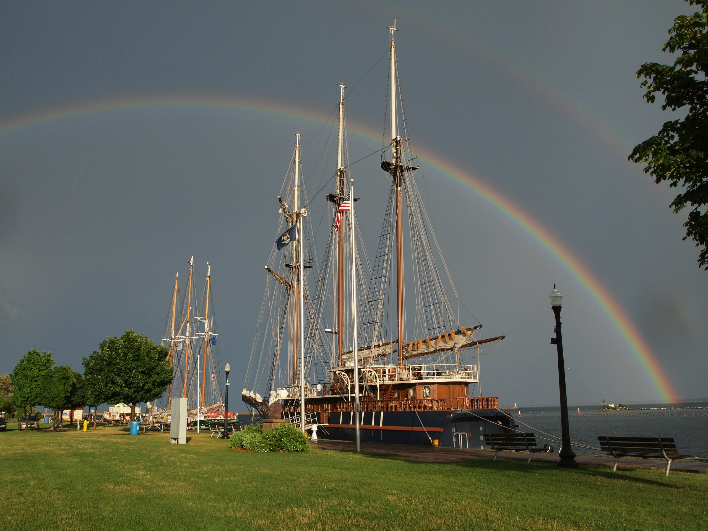
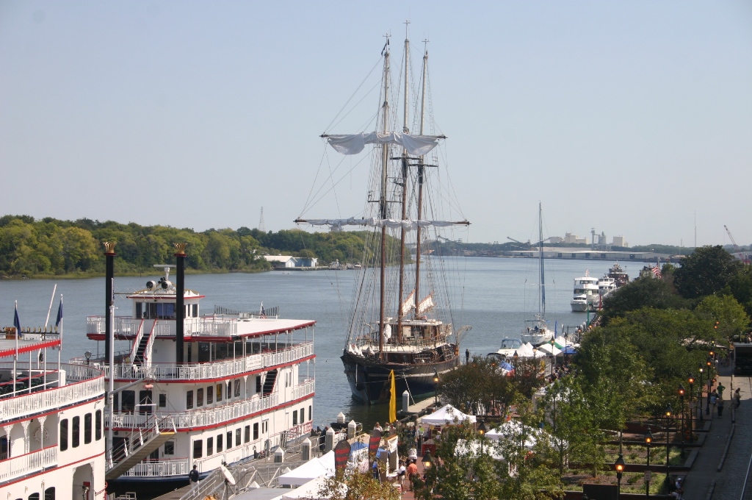
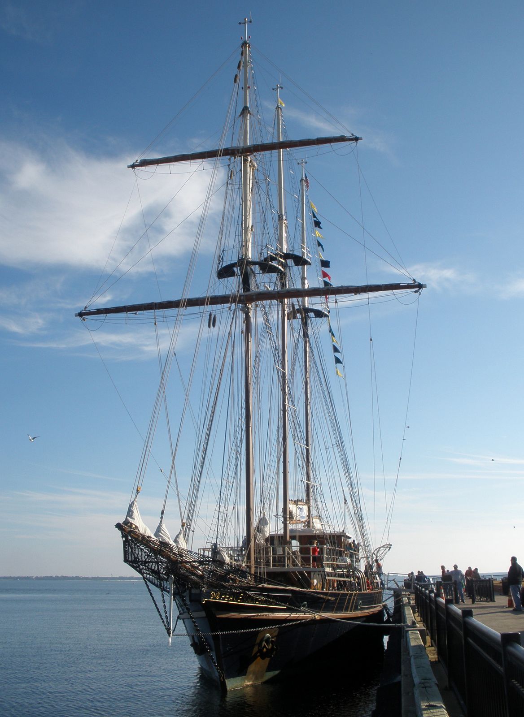
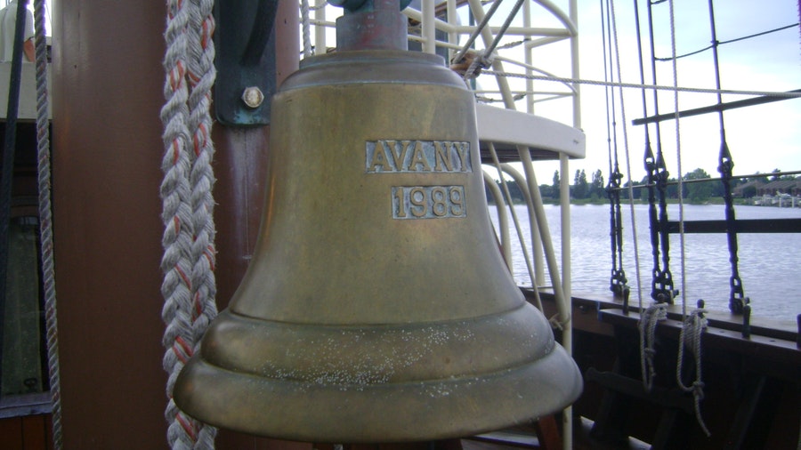
Full Specifications
Short Description
The family that conceived the idea to build a “yacht with character” went to great extremes to achieve their goals. The best wood could only be gotten in Paraguay so they bought a substantial piece of that country. They had a whole saw mill disassembled and put on barges. Log loaders and trucks were added to the fleet to be tugged 1500 miles up the Uruguay River. Mr. W had a landing spot for his helicopter cleared so he could personally choose every tree that would go into the making of the AVANY so that it would be worthy of carrying his beloved wife’s name (and her face on the figurehead). The ipe’ logs were milled to manageable dimensions (1 ½ times the weight of oak) along with the finest mahogany, then it was transported back down to the ocean and up the coast to the best wooden ship builder in a land of wooden ship builders. Estaliero Maccarini was chosen to build the largest vessel of his career. His sons (the 5th generation of Maccarini’s to build wooden vessels) would work with him and his whole work force to complete the vessel in 3 years. Engineers designed the transom to open into a large “hangar” to house a pontoon copter and other essential items for their comfort and enjoyment. This makes a tremendous dive platform and dingy dock while at anchor and armor plates the ship’s stern for whatever the seas can throw at it underway. Dozens of molds were made for casting the large arched windows, deck hardware, anchor windlasses, hausepipes, and even door hinges out of silicon (navy) bronze, everything bearing the name Avany. “They broke the mold when they made her” was never truer.
The beveled glass in the windows (1/2” thick laminated safety glass) and many stained glass mosaics adorning the state rooms, salon, (and even head doors) all speak loudly of the exacting detail that went into the planning of this most unique vessel.
The up to date navigation equipment is even set into a huge wooden console with large spoked wheel so as not to take away from the feeling of wealth from another age. The modern and the timeless beauty are blended perfectly into a vessel that is only 25 years old and built to last another century.
Layout & Accommodations
Very large Master Suite on raised deck aft has queen Murphy bed (with decorative lights and hinged table when in up position). There is a built in dresser/desk with shelves. She features a curved coach that is 9’ long with storage underneath. The settee is 4’ long with generous storage underneath. There is a double caned door closet with drawers and shelves. Seven very large arched opening ports with beveled safety glass give natural lighting. There are two large doors that open onto a private large deck with a 14” wide taffrail cap and 6×6 spindles. The attached dressing area has four closets, some with shelves and drawers. There is a large bath with a 6’ Jacuzzi tub with shower. A gorgeous marble sink counter top with mahogany bowl sink. She has a Bidet and regular Kohler flush toilet as well.
Moving forward through a heavy mahogany raised panel door to the landing is a wide staircase to the right with handrails and spindles leading up to Bridge/Salon. Straight down three steps there is a “Captain’s Cabin” to the right under the Bridge. It has a built-in drop down desk, hanging locker with drawers and shelves and louvered doors. There is a “Purser’s Bed” with 2 rows of large drawers. The bed is a wide single or the lee board slides out and an additional mattress comes up to make a queen size bed. An upper athwart ship bunk was added but could be removed. Head has toilet and sink. Shower was removed to accommodate the extra bunk but could be re-installed if bunk were removed.
Continuing forward there is the Pantry on the right with a stained glass mosaic door. Further along one enters into a large open bar area and galley. The L shaped bar has four fixed stools with leather seats and bronze bases with foot rails. The bar has built in counters w/cabinets, sink, and shelves. The large settee that seats six is in corner. The galley has many cabinets, counters, shelves, gimbaled stainless steel propane stove, double sink, and a full size refrigerator/freezer. An arched pass-through opening at counter level into main dining area makes serving easy. Four arched opening windows and three large doors make this a great place to work and socialize too. A companionway leads downstairs to additional galley space with walk-in cooler, counters, electric range/oven, huge pantry with two chest freezers and an electric convection oven. There is a laundry room with full size washer and dryer, cabinets and shelves and wet clothes hanging area. An opening skylight/hatch brightens the area.
Continuing forward you pass a wide spiral mahogany staircase on the right which leads down to four very large VIP Staterooms. Continuing forward there is a day head with a stained glass mosaic door, mahogany bowel sink/cabinet and Kohler toilet.
Continuing forward through a stained glass mosaic door with the ship’s original name “AVANY” is the entry to the main salon. This is a very large room with curved built-in cabinets for china and serving counters at one end. These have arched caned doors and drawers and feature opaque lighting panels above. The other end has a curved twelve foot long couch with button tufted leather cushions and arched panel mahogany base. A fixed coffee table that matches the heavily built dining table is in place. The dining table is eleven feet long and the top is made from a single piece of mahogany. The beautiful table seats ten comfortably. There are eight matching arm chairs with cushions. A wood pellet stove with glass doors provides a warm glow to the room. It also has nine large arched bronze opening windows, beveled glass of course, and large doors opening up to the decks on both sides.
The Main Side Decks outside are wide, there is room for chairs, they have high bulwarks and a very wide cap rail. There are many built in deck boxes. Some are comfortable for extra seating while others have large bronze skylight hatches giving light and fresh air to the cabins below. The foredeck is a work area with large bronze winches/catheads, hausepipes and the bow sprit. There is extra room for seating. Two curved mahogany companionways lead from this deck up to a wide and long open upper deck for lounging.
The crew quarters on Peacemaker are finished just as nicely with the same materials as the staterooms, however not as spacious. The “Captains” located under the bridge has a “sliding double” that can be a single with more floor space. Presently it has an upper bunk at 90 degrees to the lower. A double hanging locker, desk with fold down top, and presently a day head. The shower could be fit back in but that would eliminate the upper bunk.
Down a private staircase off the weather deck are 2 more crew cabins. The 1st is for 2 with over and under wide single berths. Each person has a double door hanging locker with shelves and drawers. A fold down table provides a place for private dining or working on the laptop. This room has a head with shower. Forward of this is another crew room that has a set of wide bunk beds against the hull on each side. They are about 12 feet apart. Each crewman has a single door hanging locker with shelves and drawers, and the lower berths have huge drawers underneath. The foremast (inside the mahogany sleeve and trim) passes through the cabin with a shower on one side and a toilet and sink on the other. These have not been utilized by our crew but the plumbing could be completed with little effort. There are black and gray water holding tanks underneath the crew quarters and hot and cold water already. Again, these cabins are made with the same attention to detail with the heavy mahogany as the Master Suite.
The crew quarters on Peacemaker are finished just as nicely with the same materials as the staterooms, however not as spacious. The “Captains” located under the bridge has a “sliding double” that can be a single with more floor space. Presently it has an upper bunk at 90 degrees to the lower. A double hanging locker, desk with fold down top, and presently a day head. The shower could be fit back in but that would eliminate the upper bunk.
Down a private staircase off the weather deck are 2 more crew cabins. The 1st is for 2 with over and under wide single berths. Each person has a double door hanging locker with shelves and drawers. A fold down table provides a place for private dining or working on the laptop. This room has a head with shower. Forward of this is another crew room that has a set of wide bunk beds against the hull on each side. They are about 12 feet apart. Each crewman has a single door hanging locker with shelves and drawers, and the lower berths have huge drawers underneath. The foremast (inside the mahogany sleeve and trim) passes through the cabin with a shower on one side and a toilet and sink on the other. These have not been utilized by our crew but the plumbing could be completed with little effort. There are black and gray water holding tanks underneath the crew quarters and hot and cold water already. Again, these cabins are made with the same attention to detail with the heavy mahogany as the Master Suite.
Mechanical Equipment
- 2 deck winches with catheads that can be disengaged.
- Each w/ 25HP 3 phase electric motors (new 2014).
- Each with gear reduction drive units re-conditioned 2014.
- 1 winch on aft deck with 25 HP 3 phase electric motor. Gear reduction unit re-conditioned 2014
- 1 850 lb. “Navy” anchor on port hawse with 6 shots 1” stud-link chain
- 1 750 lb. “Danforth” anchor on starboard hawse with 6 shots stud-link chain
- 1 850 lb. “Navy” anchor spare
- Multiple 1 ½” dock lines.
- Many 2” dock lines new 2014.
- 900’ additional 2” double braid line new 2014
- Hydraulic steering with double cylinders on yoke. New hydraulic lines 2013.
- Cylinders rebuilt 2013. Main electric motor new 2014. 2 back-up motors in place. Steering valve rebuilt 2013. Manual/Auto switchover valve rebuilt 2013.
- Transom/dive platform new 2014. Suspended on 2 box beams with hydraulic pistons
- 2 Keypower 50 HP hydraulic bow thrusters New Installation 2014. All piping, 100HP electric motor and wiring also new 2014.
Mechanical Equipment
- 2 deck winches with catheads that can be disengaged.
- Each w/ 25HP 3 phase electric motors (new 2014).
- Each with gear reduction drive units re-conditioned 2014.
- 1 winch on aft deck with 25 HP 3 phase electric motor. Gear reduction unit re-conditioned 2014
- 1 850 lb. “Navy” anchor on port hawse with 6 shots 1” stud-link chain
- 1 750 lb. “Danforth” anchor on starboard hawse with 6 shots stud-link chain
- 1 850 lb. “Navy” anchor spare
- Multiple 1 ½” dock lines.
- Many 2” dock lines new 2014.
- 900’ additional 2” double braid line new 2014
- Hydraulic steering with double cylinders on yoke. New hydraulic lines 2013.
- Cylinders rebuilt 2013. Main electric motor new 2014. 2 back-up motors in place. Steering valve rebuilt 2013. Manual/Auto switchover valve rebuilt 2013.
- Transom/dive platform new 2014. Suspended on 2 box beams with hydraulic pistons
- 2 Keypower 50 HP hydraulic bow thrusters New Installation 2014. All piping, 100HP electric motor and wiring also new 2014.
Navigation
- Large Traditional double ring spoked ship’s wheel
- 2014 RAYMARINE E90W multi-function display with AIS, WX, depth & chart plotter,
- 2014 RAYMARINE AIS 650 transceiver,
- 2014 SIRIUS SR-6 sat/radio/wx receiver,
- 2014 RAYMARINE DSM-300 depth gauge,
- RAYSTAR 920 GPS,
- RAYSTAR 420 loud hailer,
- 2013 FURUNO GP-32 GPS/WAAS,
- 2012 FURUNO 1935 radar,
- INTERPHASE PROBE sonar/depth,
- Two ICOM IC-M422 VHF w/ slave,
- MOORE SEATRIX magnetic compass,
- EQUIP-AIR main engine controls,
- VDO rudder angle indicator,
- SW main engine panel gauges (alarmed),
- SIMRAD AP-20 autopilot,
- HART TANK TENDER tank monitoring system,
- Two BEEDE F/W tank monitoring system,
- RULE H/W alarms,
- Two navigation computers w/ NOBELTEC & COASTAL EXPLORER chart software,
- CANON scanner,
- Generator remote start/stop controls,
- SHERWOOD AM/FM RX-410B receiver,
- ISS8 audio system with eight speakers,
- Variable speed joystick for bow thrusters new 2014
Seller Comments
We have invested much in this vessel and we are thankful for our time. We are looking for someone who will continue the voyage. We thought Peacemaker might be a good “signature vessel” for a sail training or environmental group. Another possible use is as a charter vessel, which is what it was originally designed for.
The Peacemaker without the sailing rig opens up other possibilities. Without the height clearance, the motor yacht could come under bridges to downtown areas or personal berths to access much greater areas. Rentals, airB&B, personal use, charters – all become viable options. As an option, seller could remove and keep the sailing rig.
